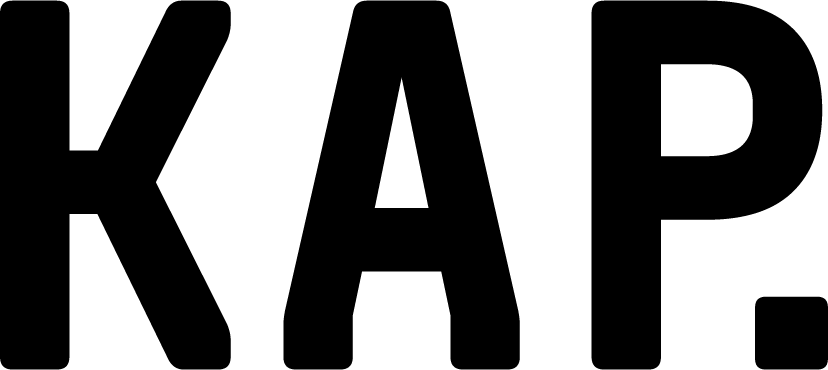
The Mayfield
An ingenious evolution of the townhouse balances privacy and neighbourliness for empty nesters

The Mayfield is a new eight-unit townhouse style development designed to cater to the empty nesters of the Brentwood and Westwood communities.
Modern homes for potential buyers who will be downsizing from the larger single-family homes in the surrounding hills to a more walkable community closer to downtown Brentwood.
Budget
$15m
Area
30,000 sqft
Client
GPK Associates
Location
Los Angeles
KAP’s concept creates two bars, each of 4 townhouses, which run perpendicular to the street and sit on top of a concrete podium which houses parking and utilities. Our design for Mayfield responds to the LA City zoning code, using the best-fit typology on the site to maximize density from two to eight homes.
Each four-story home will comprise three bedrooms, 3 bathrooms, large living and dining areas with lots of natural light, and an outdoor amenity in the shape of an individual roof deck. Each home will also have its own a 2-car parking garage and additional guest parking will be provided for the property. A communal feature stair connecting ground to podium level, supports neighbourly interaction and allows residents to gather together in the courtyard or head out towards Brentwood to walk their dogs.
KAP Studios has designed the overall condominium project to express a unified and coherent exterior and to maximize net floor area for individual buyers. A sleek and modern aesthetic comprises elegantly detailed timber cladding and a soft colour palette for external plaster. Internally, high end finishes are contemporary and comfortable and feature granite worktops, stone and wood floors with selected underfloor heating and bespoke joinery.



