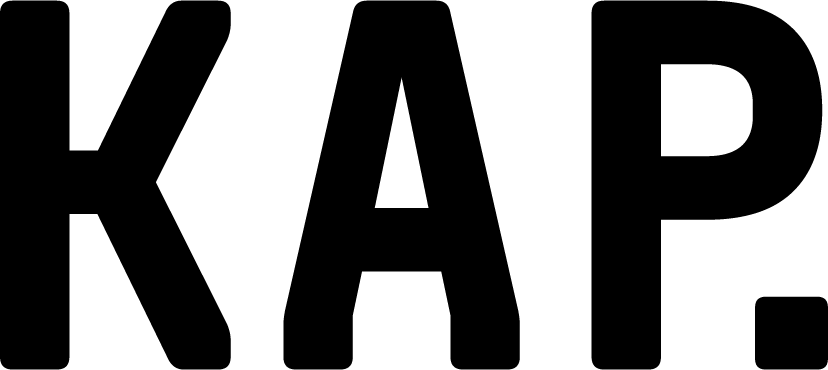
United States and Canadian Academy of Pathology
State-of-the-art headquarters for the United States and Canadian Academy of Pathology
With its innovative design, the new learning, medical, and production center for USCAP sets a new educational and broadcast benchmark
Budget
$3m
Area
18,000 sqft
Client
USCAP
Location
Palm Springs
To the south sits the public area with its lobby and reception, spacious lecture hall, two state-of-the-art microscopy labs, and recording/broadcast studio to rival those of Los Angeles, enabling its users to record and broadcast educational content.
The microscopy labs are fitted out with high-tech audio/visual equipment, allowing for seminars to be recorded and produced via the production studio and broadcast online for pathologists unable to attend in person. The microscope labs were placed on the western side of the building so that attendees had dramatic views out over the Palm Spring’s iconic mountain during learning sessions.
KAP designed custom-made tables for the interconnected, grouped microscopes. All set at fixed heights and distances, they operate via mirrors and reflected images, allowing the seminar leader and attendees to review the same slide simultaneously. Design details include table legs topped with plywood and painted in USCAP’s signature red color.
We designed to reflect USCAP's identity, reputation as a leader within its field, and future aspirations. The new headquarters offers a world class health sciences center for learning, research, and medical development, and is truly unique due to the array of first rate facilities and services it provides under one roof.
As a member organization that offers top quality continuing medical education and translational research, it was important that the design is able to allow the delivery the USCAP’s diverse educational activities, and as such a highly bespoke approach was taken.
The space is a unique mix of public and private uses. KAP designed a distinctive yet unified split of two areas – a public zone that features an interactive learning center with professional recording and broadcast capabilities, along with a private area for the USCAP workforce. These two sides flow seamlessly together, with the reception and conference room forming the heart of the learning seminar side of USCAP and the communal co-working area forming the center for USCAP’s in-house team.











